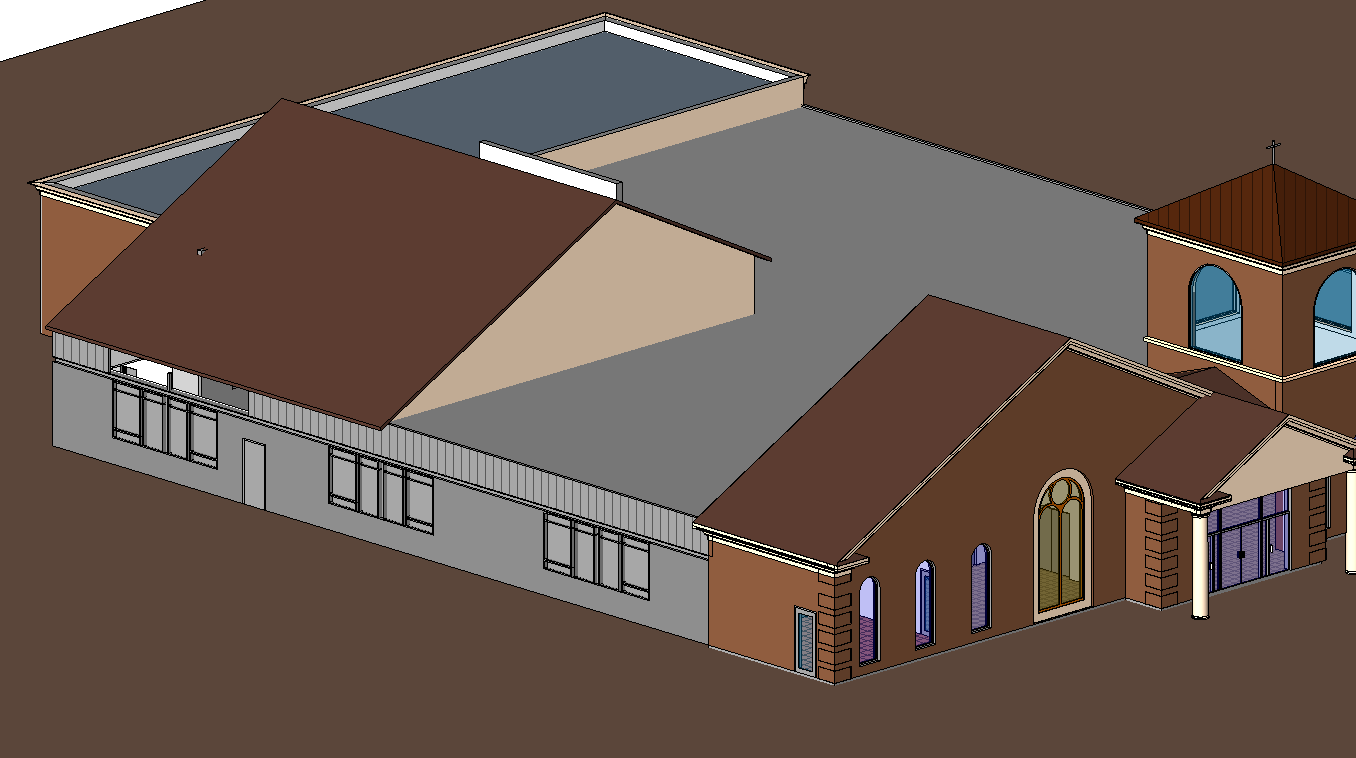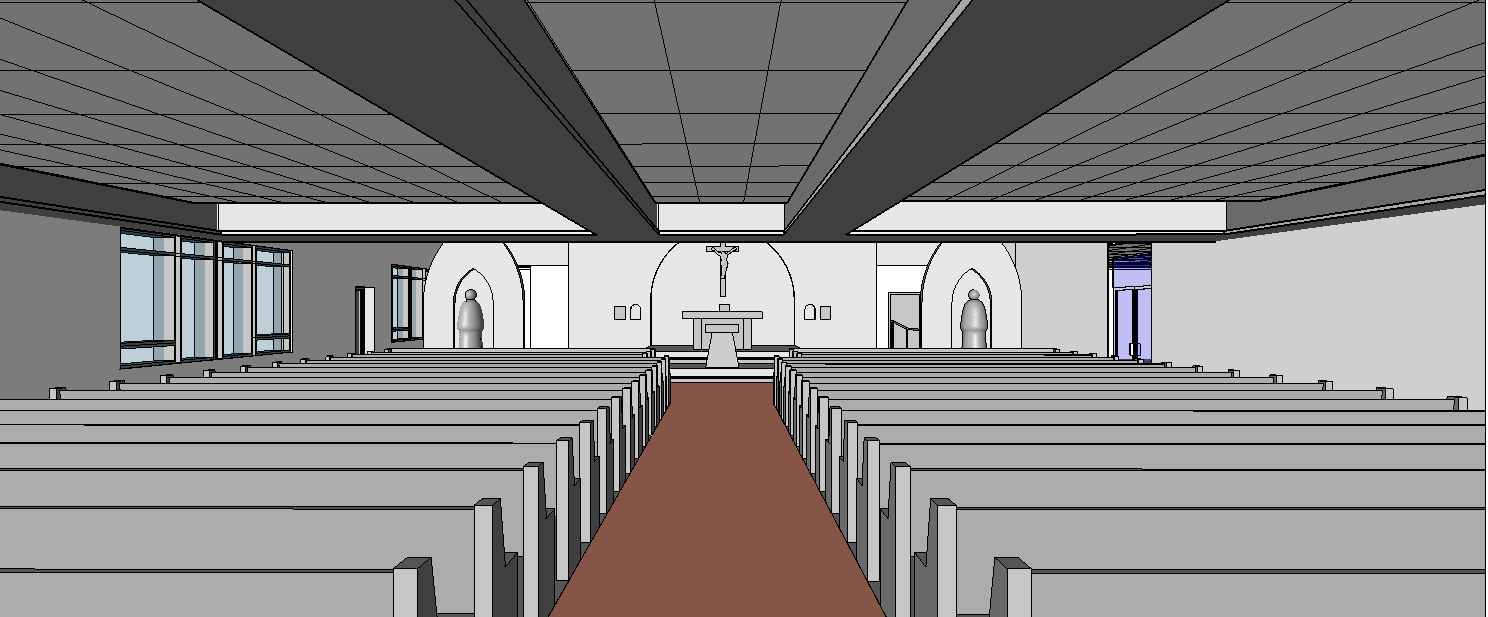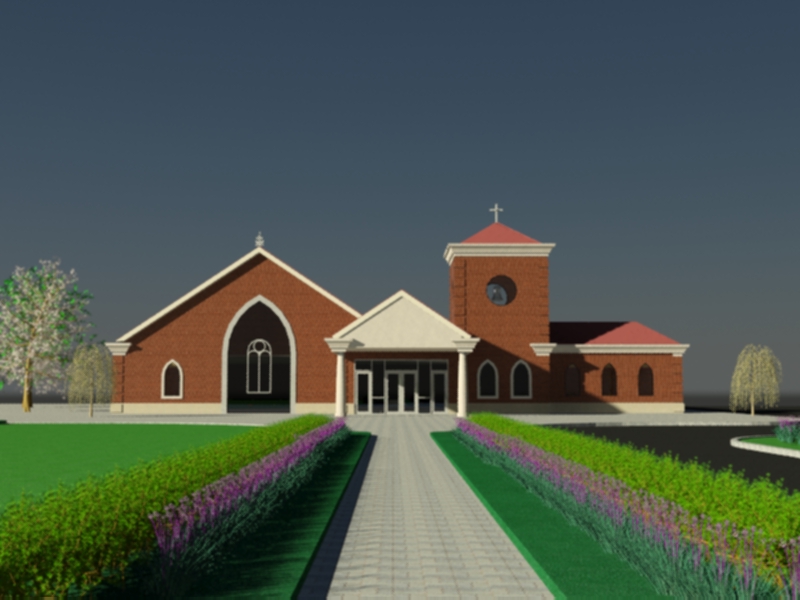|
|
Church Renovation Updates
|
Background |
The St. Thomas Syro-Malabar Catholic Church is located on 17235 Mt. Vernon. The church building is now undergoing a renovation and these pages are intended to throw light into the various phases of this renovation process.
The community obtained possession of the property in 2007 with an agreement to pay the balance due by July 2012. Ever since we acquired the site, the church building encountered several problems and it got worse year after year. The building and facility were kept operational by the dedicated service of several volunteers especially the building maintenance volunteers. By 2011 the condition of the roof got worse and a company was contracted for repairs, and the company was called to the site almost seven times for the repairs. It came to a point where a roof replacement was absolutely necessary. Estimates were obtained for a partial replacement to a full replacement which ranged from approx. $60000 to $100000. Since 2007, the need of repairs and improvement to the general condition and appearance of the facility was a matter of discussion by many members and parish councils.
Considering the cost for the roof and other repairs and also the numerous requests received from the parish members to enhance the overall appearance of the church building, the 2011-12 parish council with the approval of Joshy Achan decided to conduct a preliminary study on the various possibilities. The key points considered were minimum financial burden to members, capability of the community to maintain the facilities once improved, maintaining the strong relationship of members to each other and also the parish and continuing the current services. The projects considered included moving to an entirely new facility in a new location, building a brand new social hall to the south-west side of the existing building and repairing the existing building, a new church to the north side of the existing building and repairing the existing building, an extensive addition with social hall and classrooms to the south side of the building. It should be noted that this was not a new idea and the roof repair/replacement estimates and the front elevation upgrades were also discussed by previous parish councils and estimates were taken.
To begin the process, several architects and contractors were invited to the church to give an idea of the possible improvements and also the cost involved in it. The pool of contractors/architects was gathered from the Archdiocese of Detroit and from other referrals. The preliminary study was presented to the general body meeting on 2/26/2012. Several proposals as mentioned above were studied and discussed at various general body meetings. The 2013-14 parish council joined Joshy Achan in embracing the idea of improving the church building. They worked sincerely and diligently and after careful examination of all possibilities submitted a plan to renovate the existing church building. The plan is approved by the parish council, general body, the Chicago diocese, Southfield city planning commission and finally by Southfield city council on 3-17-2014.
|
Driving factors which lead to the renovation:
- The overall poor condition of the building including the bathrooms.
- The necessity for an immediate roof replacement and the cost associated with it.
- Number of requests received from members emphasizing the necessity of an improved facility.
Key points considered during the process:
- Minimum financial burden to members
- Capability of the community to maintain the facilities once improved
- Maintaining the strong relationship of members to each other and also the parish
- Continuing the current service
Projects Considered by General Body and Parish Council:
- Moving to an entirely new facility in a new location
- Building a brand new social hall to the south-west side of the existing building and repairing the existing
- Building a new church to the north side of the existing building and repairing the existing
- Building an extensive addition with hall and classrooms to the Southside of the building
|
| |
Back to Top |
Timeline |
February 26, 2012-General Body Meeting
- Various renovation options were presented including partial renovation, new church and new social hall.
- Discussed the option of partial payment to the Archdiocese of Detroit and using the remaining fund for renovations
April 29, 2012-General Body meeting
- General body authorized the partial payment to Archdiocese and to use the remaining fund for building improvements.
November 18, 2012-General Body Meeting
- Discussed the proposals from contractors, formed building committee and requested new estimates based on new suggestions from members.
January 19, 2013-Building Committee Meeting
Decided to get estimate on new church building
February 17, 2013-General body meeting
- Discussed the new church option and general agreement to pursue with new church
May 05, 2013-General body meeting
- To explore fund raising options (stage show etc.) and to discuss the details of a new church.
July 21, 2013-General body meeting
- To discuss the new church option and it was decided to reject the new church option, due to added expenses, repairing the existing building and maintaining both the buildings.
- The general body requested to get a detailed plan for the church renovations with additional improvements to the front of the church.
Sept. 22, 2013-General Body Meeting
- To discuss the updated plan. Decided to discard the idea of raising the roof and include the rear addition.
- Approval to go ahead with the plan.
- Several meetings followed the decision.
- During the several months of planning pre-screening has been already done for the contractors and the Architects
- Contractors/Construction Managers - Hicks Construction, (Howard Hicks) - 11345 Industrial Drive, Shelby Twp.
- Architects: CMC Partners, (Mary Clare McCormick) - 28 West Adams, Detroit
- Visited Canton United Friendship Church and Christ our Light Church, Troy-Former St. Alan
- Plan approval obtained from Diocese and Bishop
- Representatives made a personal visit to Chicago to speed up the process on 11/14/2014. (Fr. Joshy, Saijan, Baijy, Sebastian, George)
- Plan/Elevation unveiled On 11/17/2013
- Several meetings and communications with Contractors, Architects, and Engineers
Dec. 6, 2013
- Special Use application, Site plan review Application and Site maintenance agreement fee were submitted to city of Southfield.
Jan. 17, 2014
- After few meetings/communications with the city, written response received from city.
Feb 02, 2014
- Written clarifications were given to the city.
Feb 12, 2014
- Attended the first study meeting with the planning review team. (Fr. Joshy, Benny, Mary Clare, George).
Feb 19, 2014
- Study meeting at Southfield city offices with planning review team(Mary Clare)
Feb 26, 2014
- Full Planning Commission meeting on 2/26/14, 6:30pm (Fr.Joshy, Benny, Saijan, Mary Clare, George). After discussions and comments the plan was approved and sent to city council.
March 3, 2014
- First study meeting by city council (George, Mary Clare)
March 13, 2014
- Neighborhood meeting and presentation at Southfield Education Complex (Fr. Joshy, George, Mary Clare).
March 17, 2014
- Full city council meeting and approval granted (Fr. Joshy, Saijan, George, Mary Clare)
|
Back to Top |
Plan |
Aerial View
Interior View
Exterior View
|
Back to Top |
Updates |
Coming Soon... please stand by
|
Back to Top |
Donate/Volunteer |
| If you like to DONATE and/or VOLUNTEER towards OUR Church Renovation, please contact Fr. Joshy or George Chirackal or any one of the Parish Council members. |
Back to Top |
|



